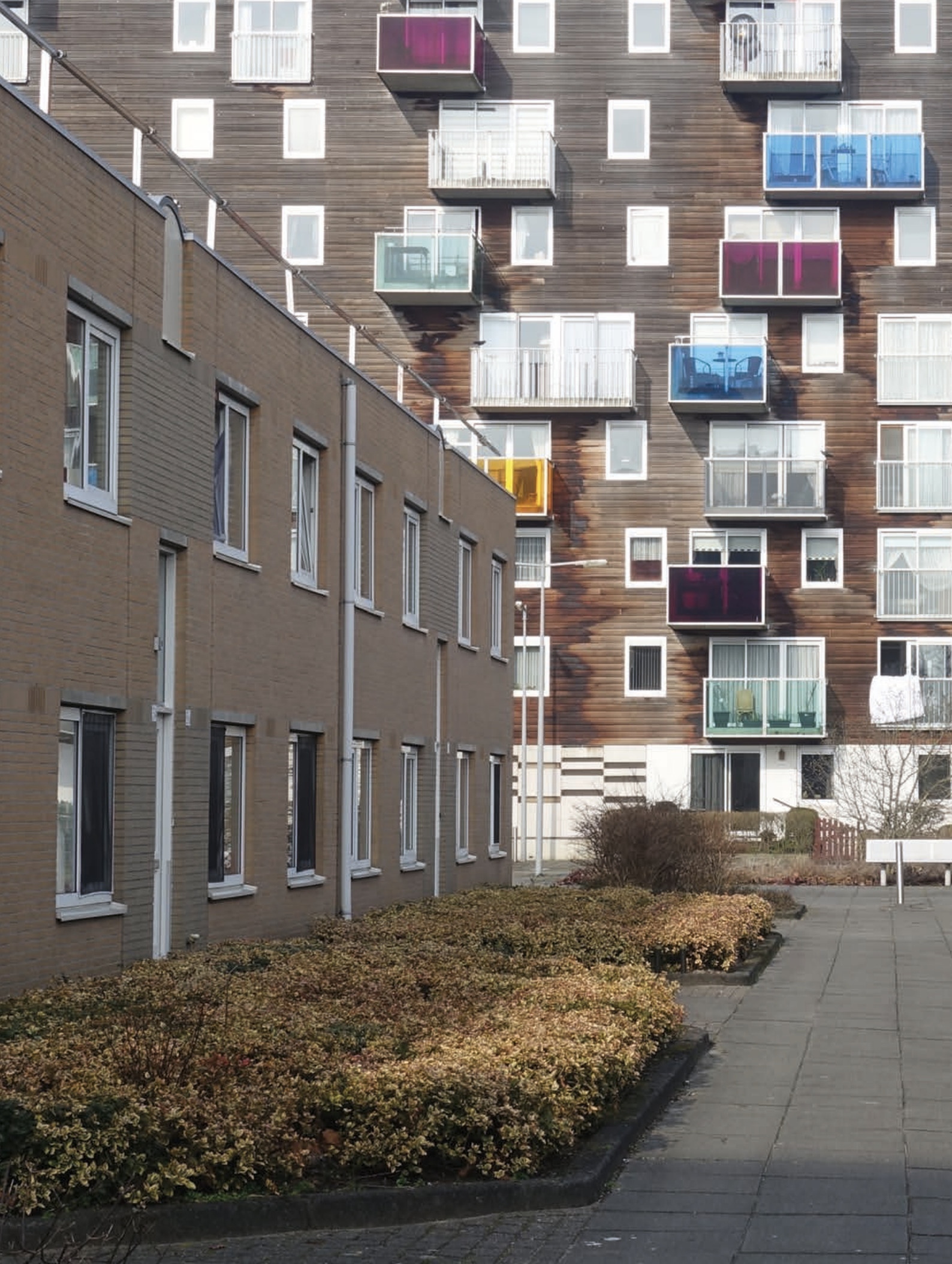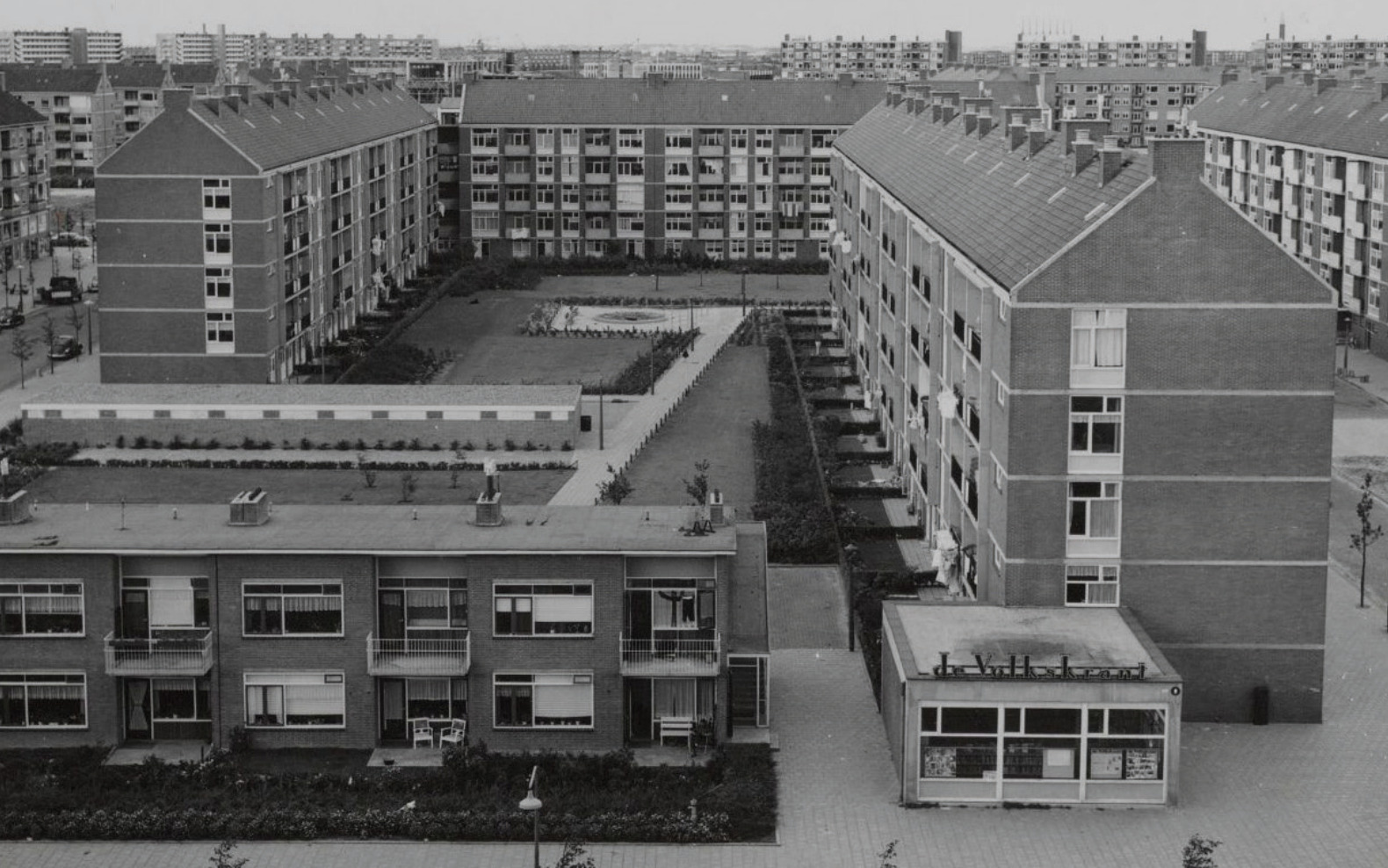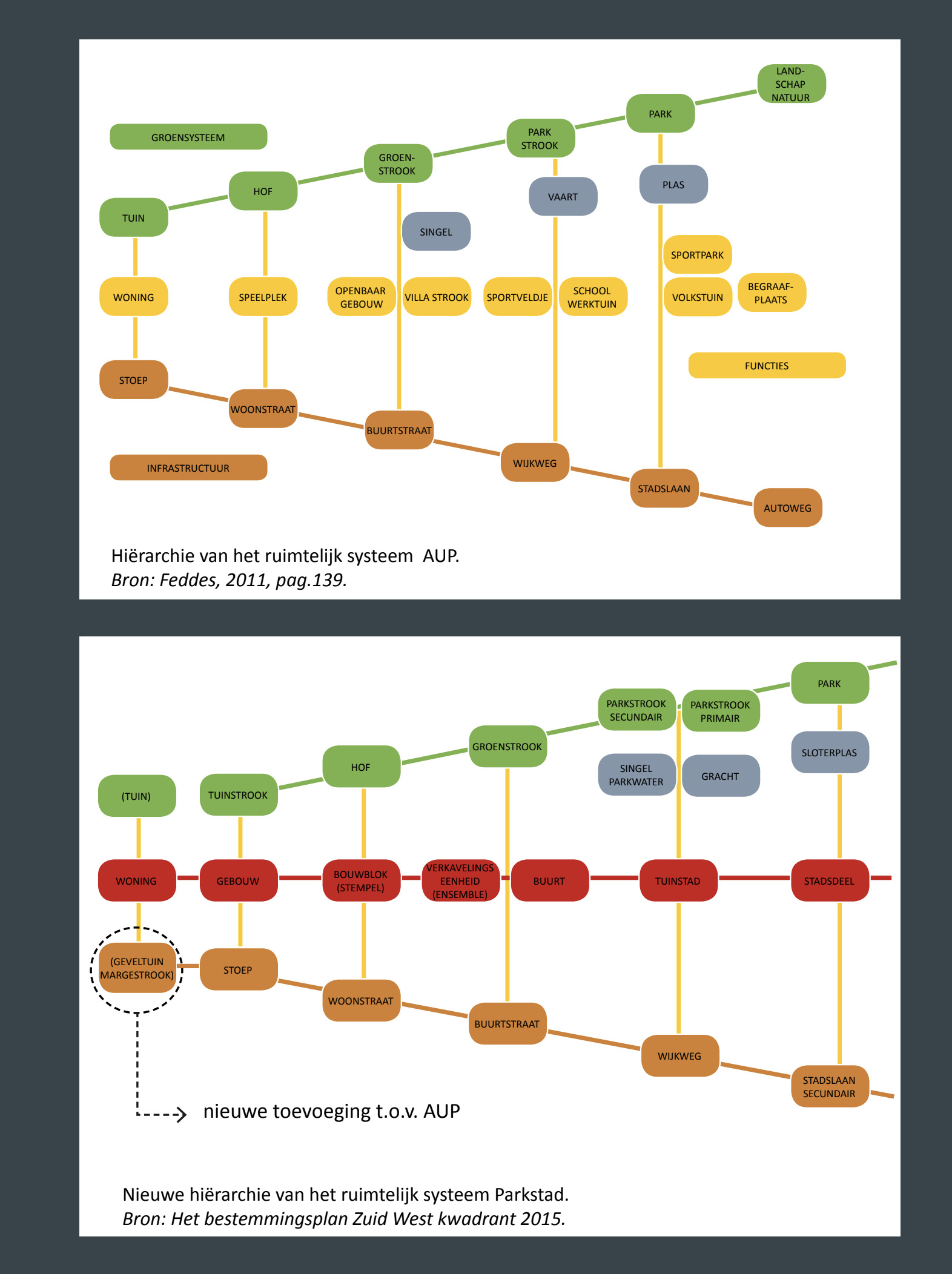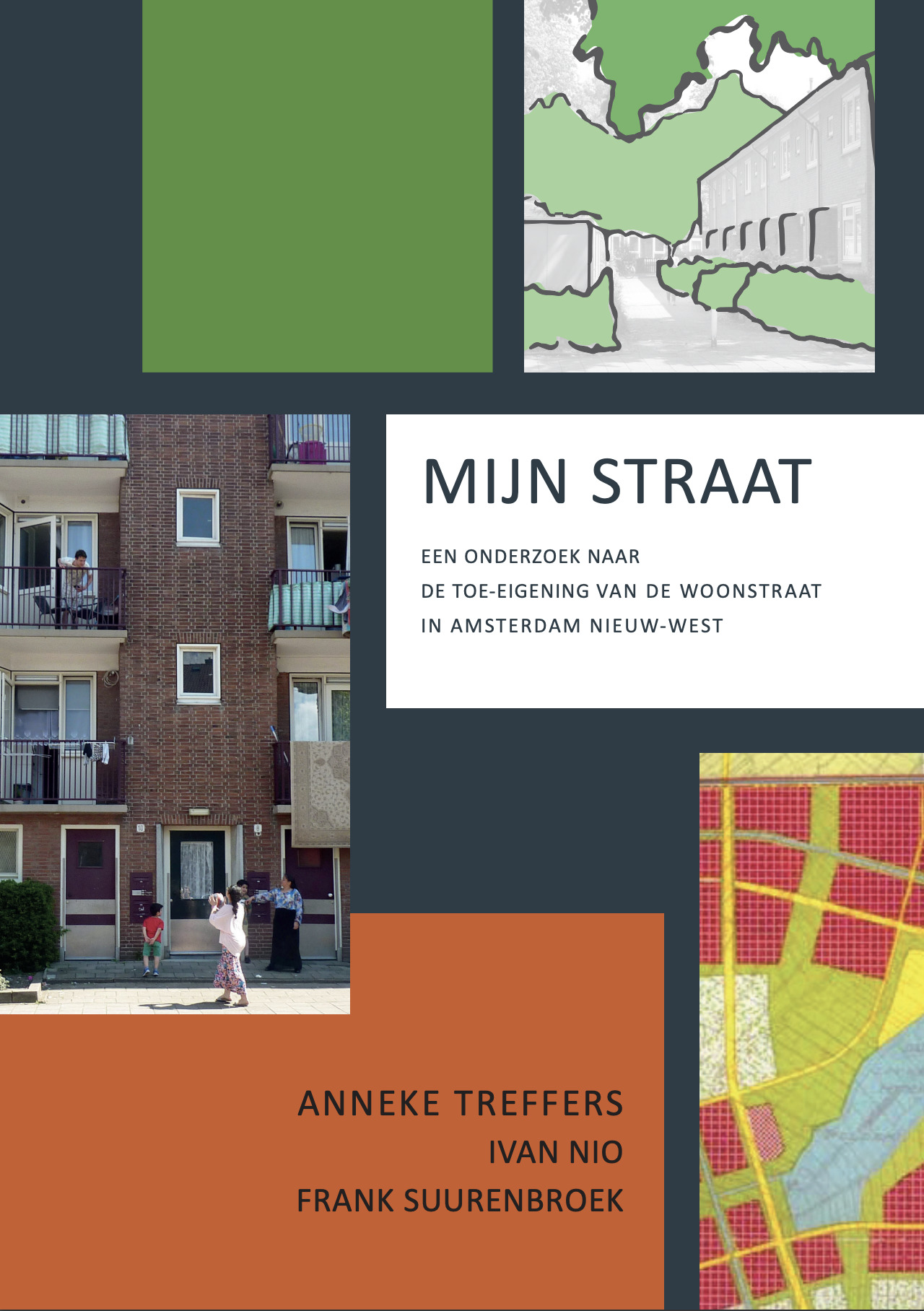MyStreet project
Which design solutions between housing estates and public spaces contribute to the social task in vulnerable post-war housing estates?
Post-war housing estates broke radically with classical street forms. Residential buildings were erected in courtyards and other new forms like strips and hooks. How this construction provides space for the social city is a great quest. Especially in the socio-economically vulnerable post-war housing estates. The previous round of urban renewal in 2007 addressed this with numerous redevelopments.
With the MijnStraat project, we are unlocking that knowledge. Amsterdam Nieuw-West serves as a case study. Over a period of two years, observations of street spaces and the transitional zones between homes and the street were recorded in about 5,000 photos, subjected to design research and tested with residents in various workshops. The results were incorporated into a practical handbook: My Street.




ReferentieTreffers, A., Nio, I., & Suurenbroek, F. (2018). Mijn straat: een onderzoek naar de toe-eigening van de woonstraat in Amsterdam Nieuw-West. HVA Publicaties.
